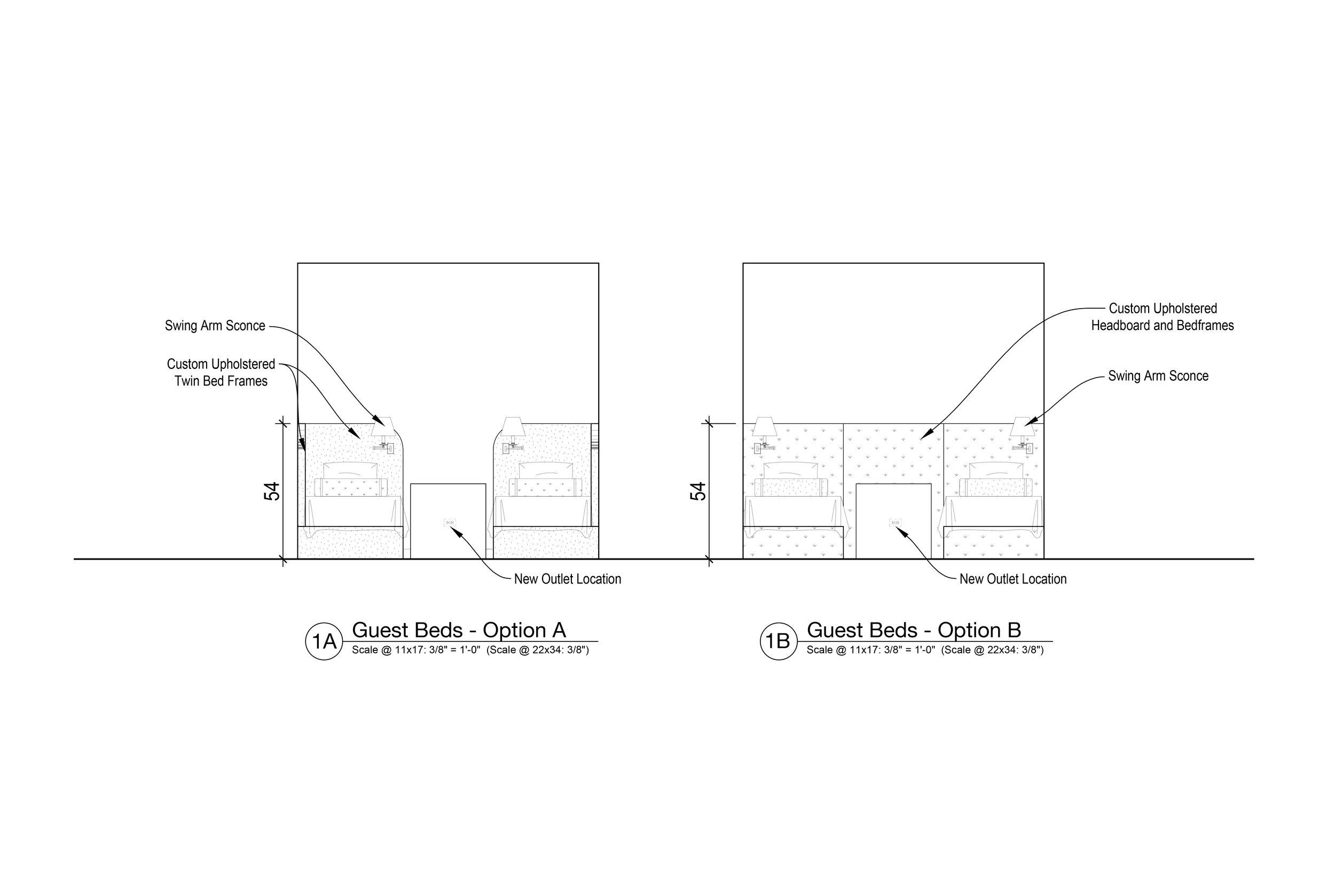
Completed for Amity Worrel & Company, these schematic drawings helped our client envision our proposed solutions for her condominium remodel. I collaborated with a team of three designers to create the design, and the drawings were completed within a week’s time. The project scope consists of custom cabinetry and furniture, electrical relocation, finish selections, appliance and plumbing selections, and window treatments.






